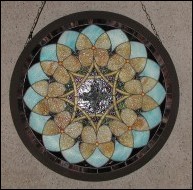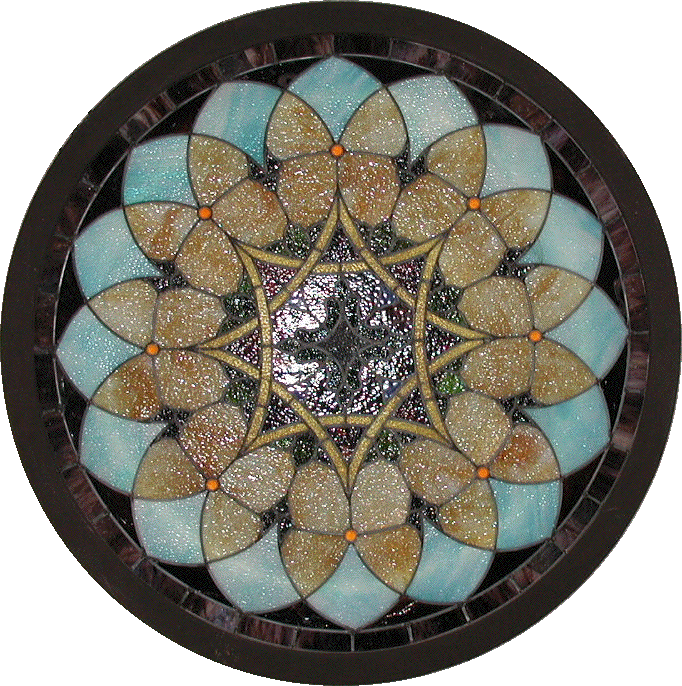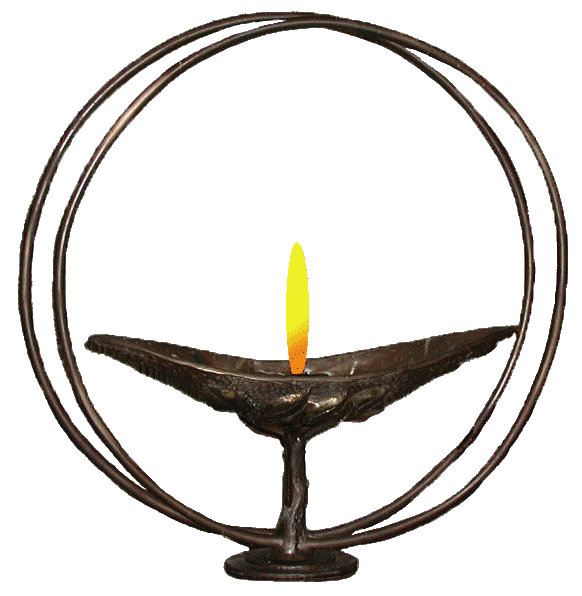|
|

A Tour of Our Building and Our History
As you tour the church you’ll recognize references to some well-known figures in Bloomington-Normal’s history. You will visit the Bohrer Room, The Fell Room and The Stevenson Library. Besides Fell and Stevenson, five more members of this congregation are memorialized on the ISU campus by buildings named in their honor: Thomas Metcalf, John W. Cook, David Felmley, H.H. Schroeder and Jennie Whitten.
We trace our congregational history back to the same Fell Family that had so much influence on the foundations of the community at large. In 1859 Kersey Fell, Jesse’s brother, pulled 20 or so like-minded people together and founded the Free Congregational Society, with Jesse installed as secretary. Records from that time indicate that the congregation was composed of Unitarians, Universalists, Quakers and Spiritualists, and that there was some controversy over whether to align constitutionally with any one sect, even by reference in the constitution. A tradition of open internal debate and a free pulpit was established. In those early years, the congregation met in borrowed space Phoenix Hall on West Washington St.
The Unitarian label was adopted in 1885 partly to distinguish the church from the larger and more conservative Congregationalist movement, and partly to reflect the predominant religious viewpoint of its membership at that time. (The Unitarian denomination merged with the Universalists in 1961; we incorporated Universalism into our name in 2002.)
Church Buildings/Sacred Spaces
Construction for the first building of our own began in 1866 on the corner of East and Jefferson Streets (now the site of National City Bank). That building served the congregation through several renovations for a little over 90 years, until major structural deficiencies forced the congregation to take more drastic measures.
And again, there was much controversy, this time over the question of whether to rebuild on the downtown site or to relocate altogether. Ultimately, the old lot was sold to Corn Belt Bank for $57,000. The Pantagraph Foundation, through Loring Merwin, chipped in $25,000 and in 1959 the congregation bought these 1.8 acres “on the edge of town.”
Architect Eugene Asbury provided the design, construction began quickly and the first service was held here in September, 1960. Five years later, growth in the church school prompted the addition of the new wing to the north and east of the sanctuary.
Architecturally – mid 20th century architecture – “A little different, contemporary.”
- Asbury also designed Moses Montefiore Temple and St. John’s Lutheran Church.
- Curving wall of the sanctuary in the shape of a “U”
- Clean lines, hard surfaces
- Warmth of color – bricks, light – warmth of community!
- Practicality
Mementos From The Original Sacred Space
We took several mementos with us from the old church: the stained glass “rose” window that hangs in the stairwell at the end of the narthex; the stone steps that are now the benches in the courtyard, and last but not least, the organ that we still use today.
In 2006 we were able to reclaim four more stained glass panels from the old church at an auction from the McLean County Historical Society, which you will see in the Sanctuary and Fell room.
- The paneling is original materials, the floor was replaced in the nineties
- Stained glass from old church, door handles, and the benches, which were old church steps. Note that ground level entry was specified by the Congregation.
- New stained glass by past-President Beasley Leffew reflects Unitarian history and symbolism
- Jesse Fell bust by Doug Hartley (he gets a red bow during the holidays)
- Appreciation for aesthetics, history
- The list of ministers
- Organ
- Slate floors
- Stained glass embedded in the walls
- Panels retrieved at auction from the old church
- Stevenson’s funeral: Adlai Stevenson’s funeral in 1965 drew a crowd of national officials to this church (there is a photo of Lyndon Johnson and Lady Bird seated in the front pews). Other attendees were VP Hubert Humphrey, Governor Kerner, Mayor and Mrs. Daley, Supreme Court Justice Arthur Goldberg and John Steinbeck. The journalistic coverage of the event is on view at Lucca Grill, where reporters gathered
- Artifacts in the showcase: The glazed terra cotta, attributed to the workshop of Andrea della Robbia, was donated by Buffy Ives, who was Stevenson’s sister.
- From the Fell room you can see various memorial trees scattered throughout the grounds, the Memorial Garden, and the playground
- The floor is the original cork
- Ceiling was added (in the nineties) as an acoustic improvement measure
- South windows were replaced in the Summer of 2007
Stevenson Library Room #1
- Note the copy of Governor Stevenson’s veto of the “cat bill”
- "This I Believe" pamphlets
- Collection of sermons and writings about Stevenson
The “Religious Education Wing” (classrooms, administration) (1965-66)
- Bohrer Room #10 (minister’s office) is named for the late Joe and Margaret Bohrer, reflecting a long lineage of family commitment to the Unitarian church. Joe’s mother, Florence Fifer Bohrer, was the first woman to serve in the Illinois senate. Her father, Joseph Fifer, was a state’s attorney then state senator, and served a term as governor of Illinois. He returned to Bloomington in 1893, built the house at 909 N. McLean St on Franklin Park, historical plaque in front.
- Gnagey Library Room #9: named for Marilyn Gnagey, director of Religious Education in the 1960’s
The lower level houses most of the Religious Education classrooms and was completely renovation during the summer of 2007. New lighting, ventilation, heating and air conditioning and new windows were installed. There are now five classrooms, a new restroom, and a supply room. Each room is equipped with multiple outlets for eletricity, telephone, cable, and Internet connection.
|
Church Year |
September through May:
Sunday Service is at 10:00 a.m.
Sunday School and Nursery is available for services
June through August:
Sunday Summer Programs are at 10:00 a.m. Nursery care is available
Join us and stay for coffee and conversation. All are welcome! |
 |



